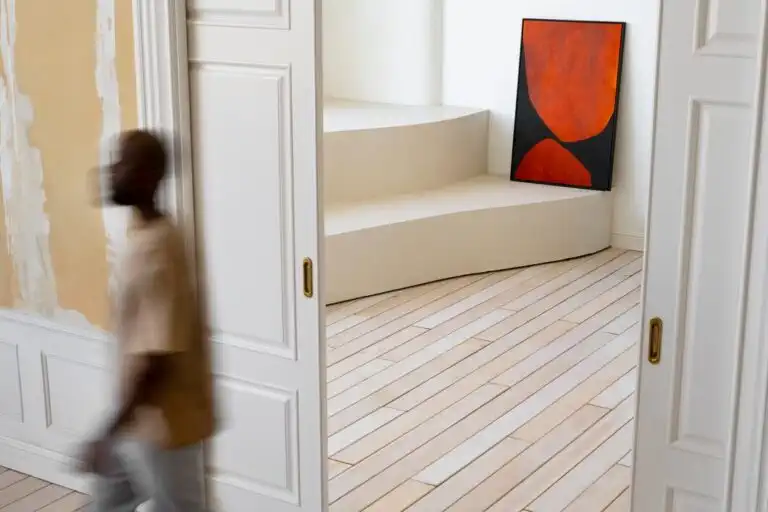Renovating shared hallways and common areas in multi-family developments is a pivotal task that directly impacts the quality of life for residents. These spaces serve as the first impression visitors get when entering the building and are integral to the daily experiences of those who live there. As such, creating functional, aesthetically pleasing, and durable common areas is essential for both resident satisfaction and property value. Read on to learn how to embark on a renovation project that transforms shared hallways and common areas into spaces that enrich the living experience and serve as a source of pride for residents.
Assessing The Current Condition Of Shared Spaces
Before we begin renovating shared hallways and common areas, a detailed assessment of the current condition is essential. This evaluation helps us understand the state of the spaces and identify areas needing improvement. It also provides a baseline for measuring the effectiveness of the renovations once completed.
Start by inspecting the structural elements. Look at the floors, walls, ceilings, and fixtures for signs of wear and tear. Cracked tiles, peeling paint, and damaged ceilings can detract from the appearance and safety of the space. Documenting these issues helps in prioritizing repairs and allocating budget effectively.
Next, focus on the functionality of the space. Evaluate lighting to ensure that it is adequate and positioned correctly. Poor lighting can create dark and uninviting areas, affecting the overall ambiance. Check if the layout allows for smooth movement of people, especially during peak hours. Narrow hallways and obstructed pathways can make navigation difficult and uncomfortable for residents.
Engage with residents to gather feedback. Their experiences and challenges can provide valuable insights into what needs to be improved. By understanding their perspectives, we can better tailor the renovations to meet their needs. This engagement fosters a sense of community and ensures that the changes made will be well-received.
Key Elements To Consider In Renovations
When renovating shared hallways and common areas, several key elements must be considered to create functional and appealing spaces. These components play a significant role in defining the usability, safety, and attractiveness of the areas.
One of the most important elements is lighting. Proper lighting enhances visibility, safety, and aesthetics. Consider installing energy-efficient LED lights that provide bright, even illumination. Position lights strategically to avoid dark spots and ensure that all areas are well-lit. Natural light can also be incorporated through the use of windows or skylights, creating a more inviting environment.
Flooring is another critical aspect. The choice of flooring should balance durability, safety, and appearance. High-traffic areas need materials that can withstand wear and tear while remaining easy to clean. Non-slip surfaces are essential to prevent accidents, especially in areas prone to spills or moisture.
Accessibility features must be included to cater to all residents. Ramps and handrails ensure that individuals with mobility issues can navigate the space safely. Wider doorways and hallways accommodate wheelchairs and other mobility aids. Clear signage with large, readable fonts helps everyone find their way easily, enhancing the overall user experience.
Safety features are paramount. Install smoke detectors, fire alarms, and emergency lighting to ensure residents’ safety. Regularly inspect and maintain these systems to guarantee they function correctly when needed. Security cameras and well-placed emergency exits further contribute to a safe living environment.
Ensuring Sustainability and Durability
Ensuring the sustainability and durability of renovated shared spaces is essential for long-term success. Sustainable practices and durable materials help maintain these areas’ quality and reduce the need for frequent repairs or replacements.
Choosing eco-friendly materials is an important step. You may opt for renewable materials for flooring, wall coverings, and fixtures. These choices reduce environmental impact and often come with added benefits such as improved air quality and better durability. For example, bamboo flooring is a renewable resource that is also hard-wearing and aesthetically pleasing.
Incorporating energy-efficient solutions is another key factor. Use energy-saving LED lighting to reduce electricity consumption and lower utility costs. Install motion sensors or timers to ensure lights are used only when needed, further conserving energy. Energy-efficient heating, ventilation, and air conditioning (HVAC) systems also contribute to a more sustainable living environment.
Durability is equally crucial. Select high-quality materials that can withstand heavy use and last for many years. For example, commercial-grade carpets and non-slip vinyl flooring offer excellent durability and are easier to maintain. Robust wall finishes and protective coatings help guard against everyday wear and tear.
Regular maintenance is necessary to prolong the life of shared spaces. Establish a routine inspection and maintenance schedule to address minor issues before they escalate. Promptly repairing any damage ensures that the area remains safe and attractive for residents. Encourage residents to report any maintenance concerns promptly, fostering a proactive approach to upkeep.
Conclusion
Renovating shared hallways and common areas in multi-family developments is a vital task that brings numerous benefits. By thoroughly assessing the current condition, considering key elements, and ensuring sustainability and durability, we can create spaces that enhance the overall living experience for residents.
For professional floor repair as well as shared hallways and common areas renovation in Houston, contact us at Matrix Construction Services today. Our team is dedicated to helping you create spaces that meet the needs and expectations of all residents. Let’s work together to make your multi-family development a more enjoyable place to live.



